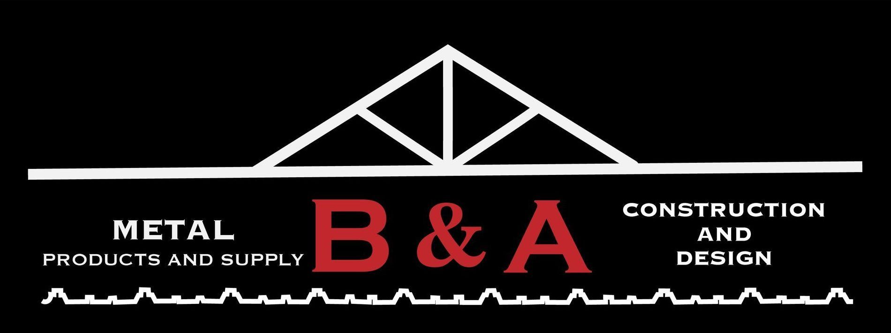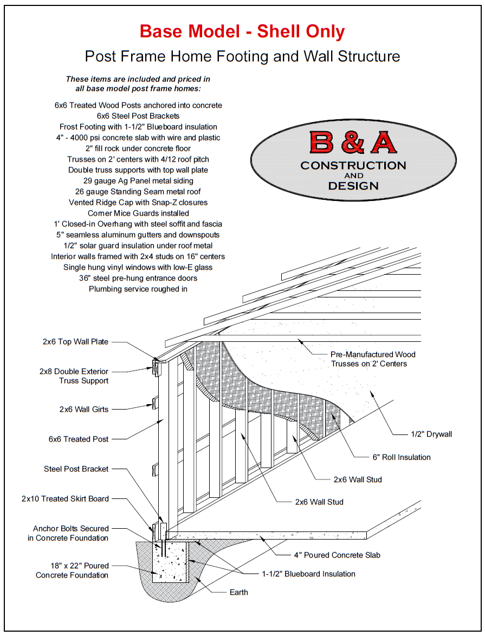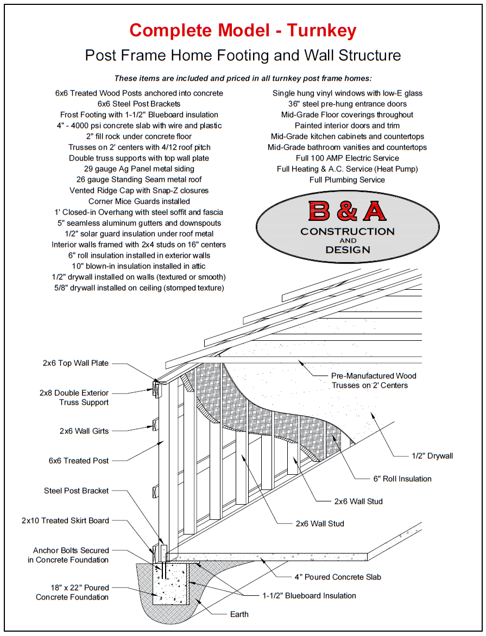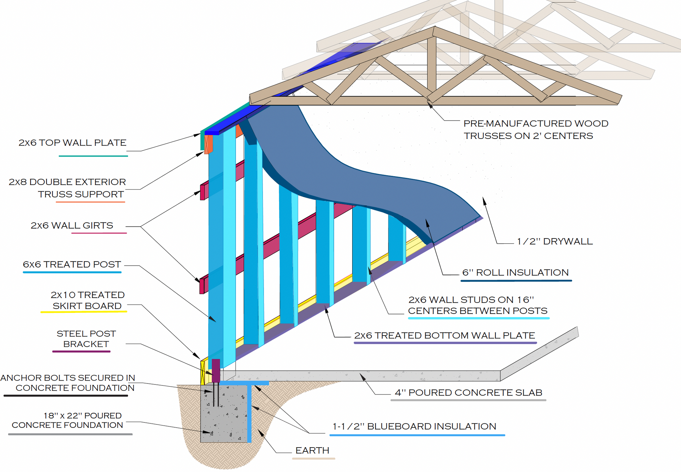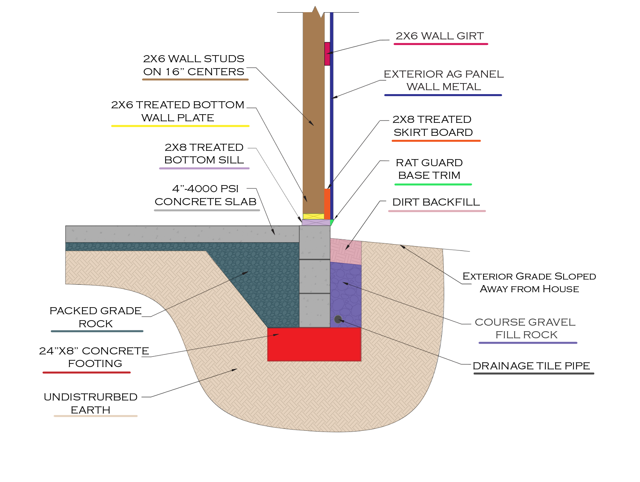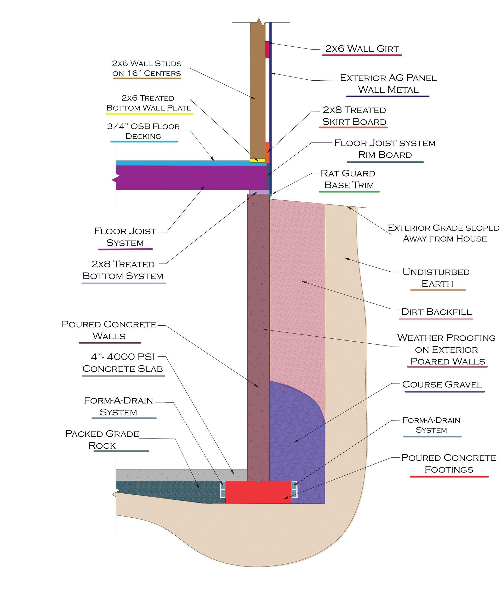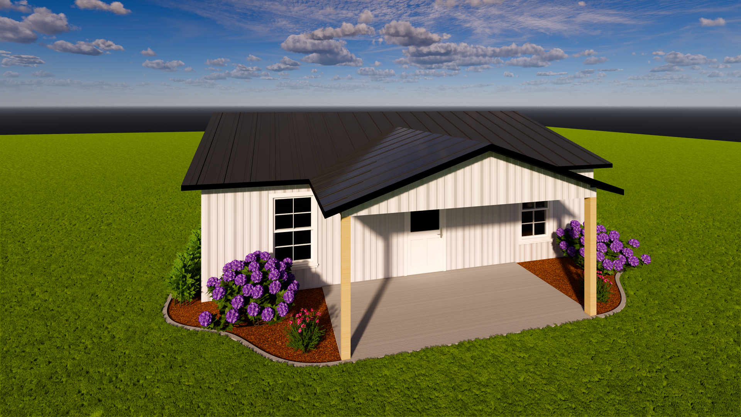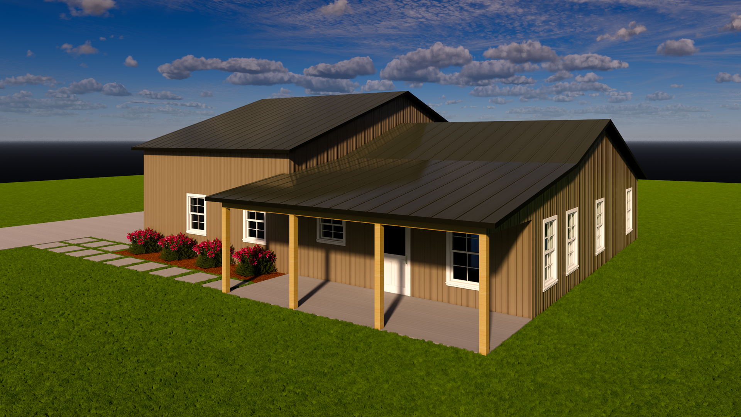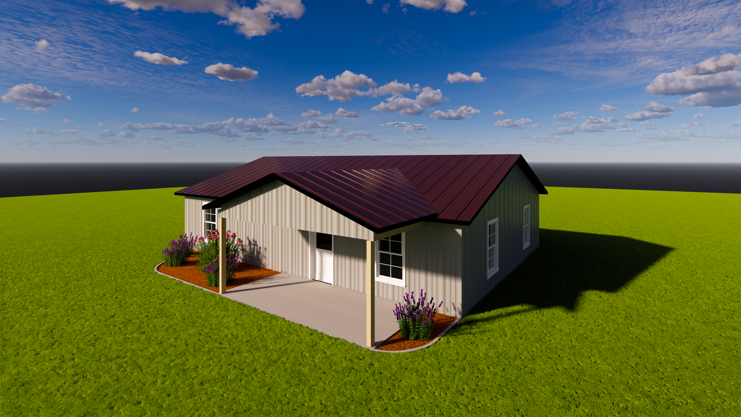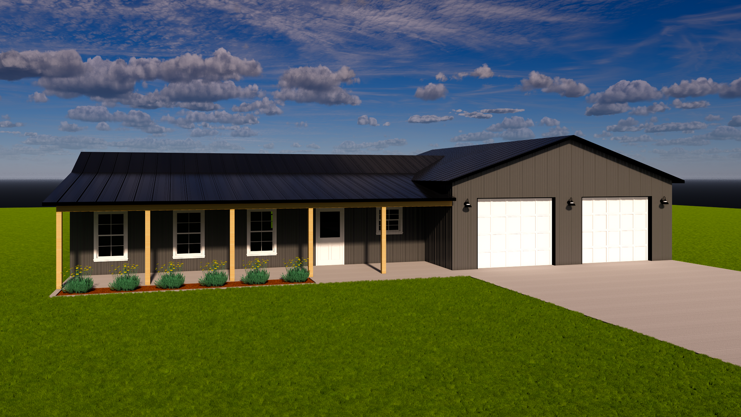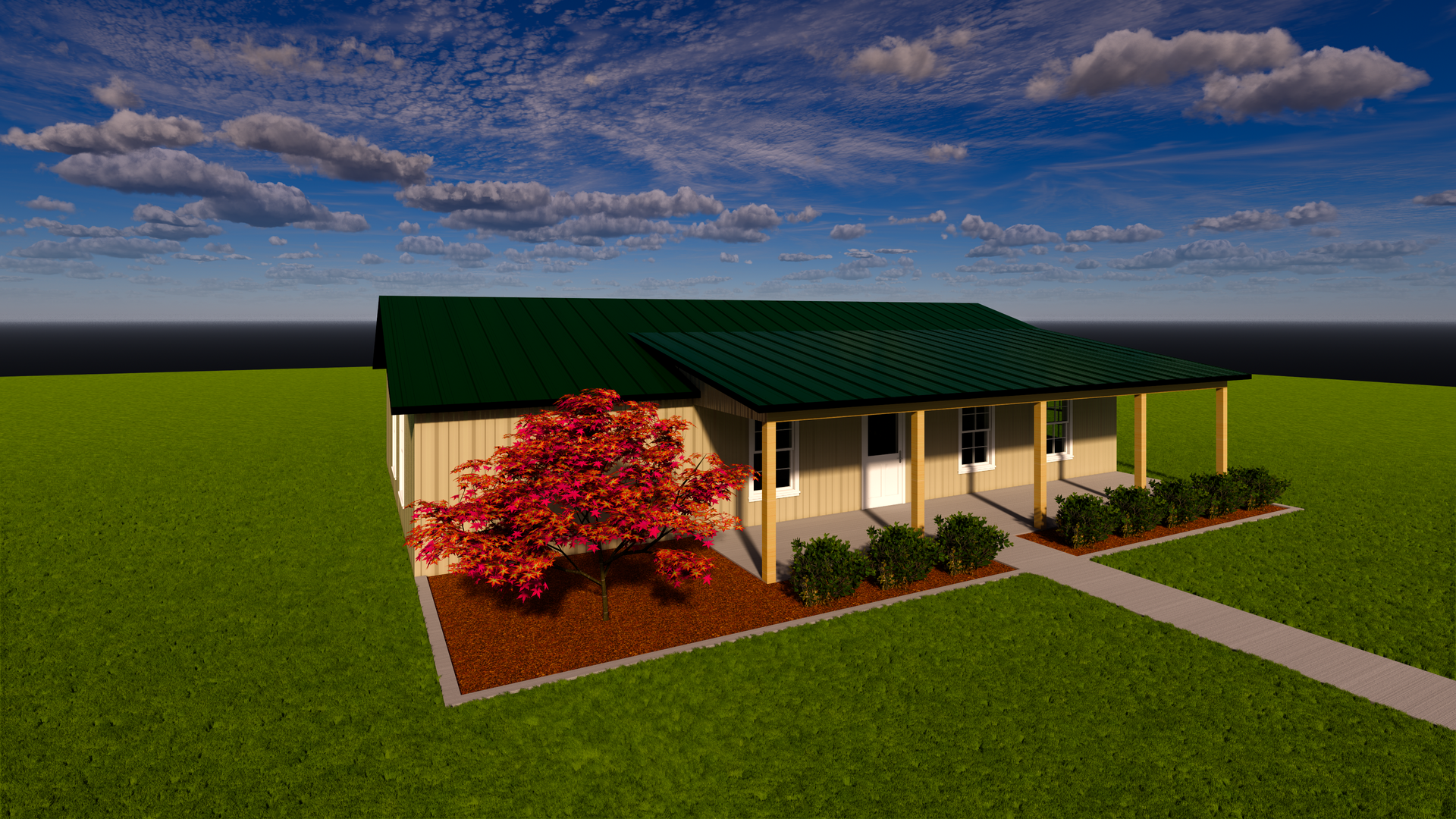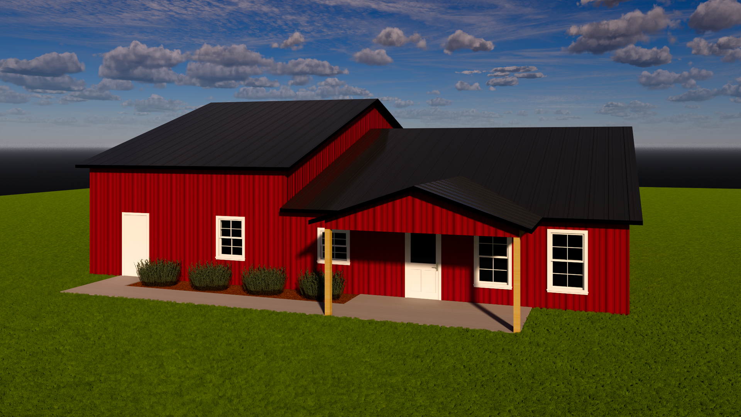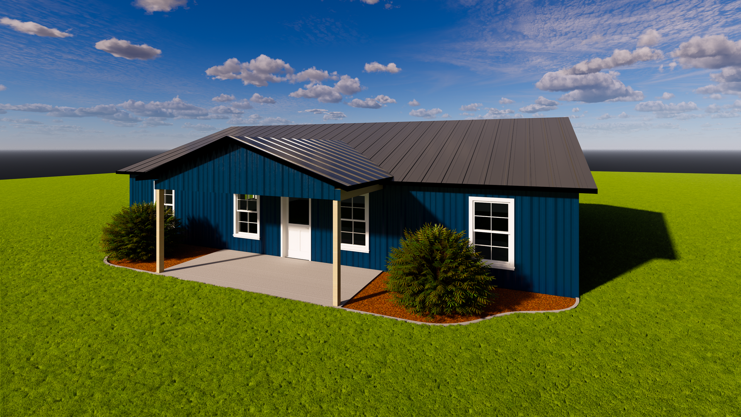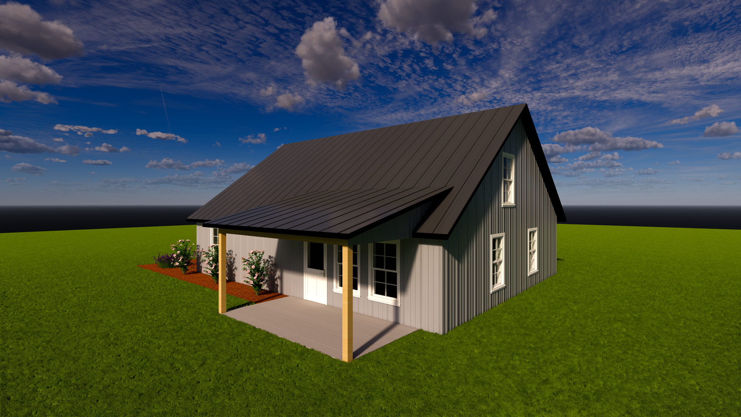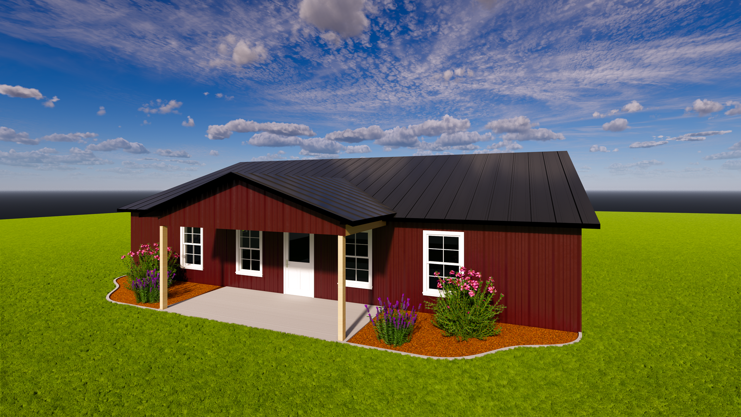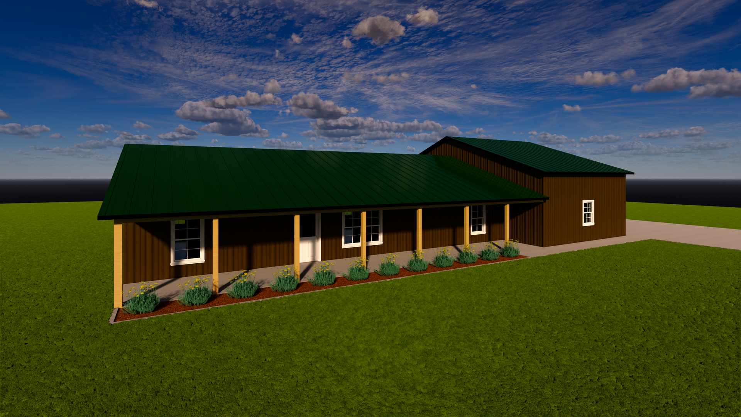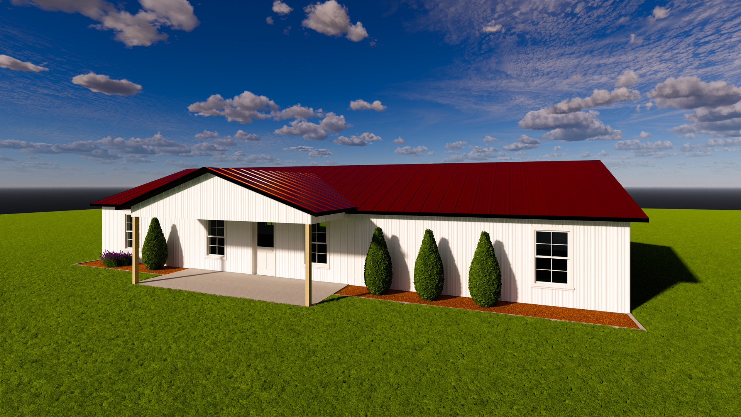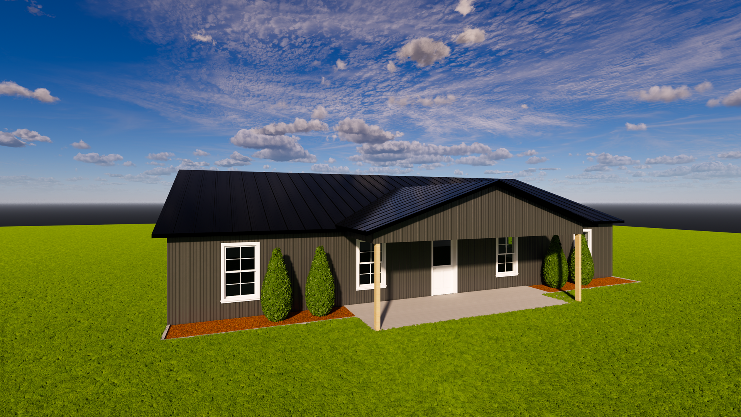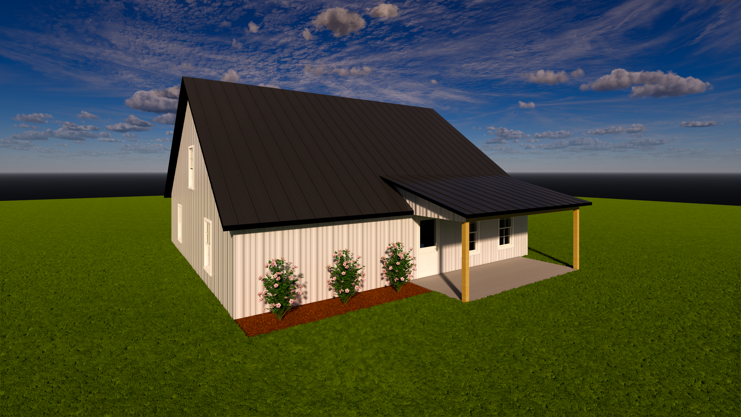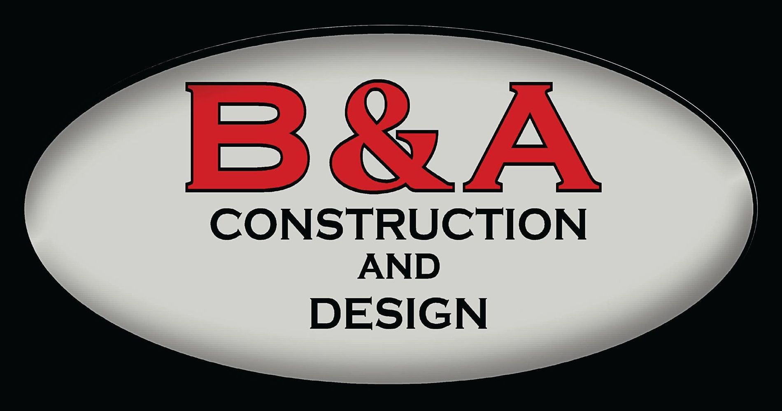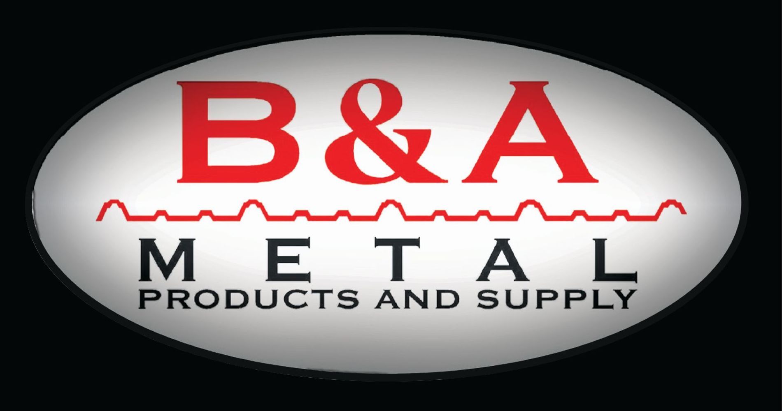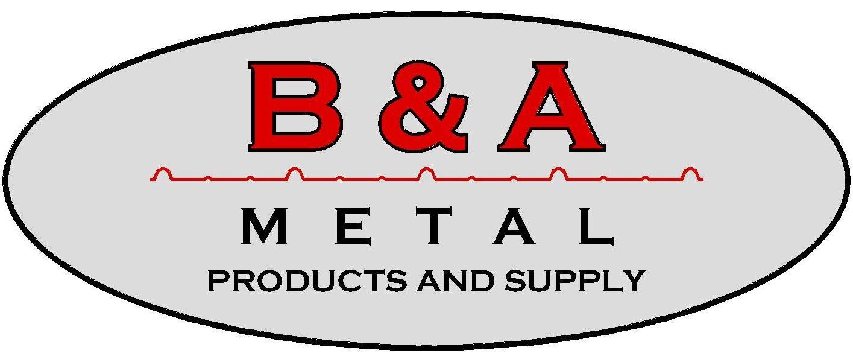CUSTOM BUILT HOMES & BARNDOMINIUMS
B&A specializes in Post Frame Home construction! Now with a footing and foundation, post frame structures will last a lifetime! Post Frame construction uses large posts anchored in the concrete foundation to provide vertical structural support while girts give horizontal support. The structure is framed with quality lumber. Metal roofing and siding adorns the exterior. The resulting post frame buildings are beautiful and long lasting. There are many diverse building options and accessories to customize your project. Whether you're in the market for a new home, business or storage building, a post frame structure will accommodate all your individual needs. If you are looking for a more traditional framing style, B&A can do that too! We are here to work with you and best fit your needs.
OUR STANDARD POST FRAME HOME PRICES INCLUDE THE FOLLOWING ITEMS:
POST FRAME HOME & BARNDOMINIUM PLANS
B&A has a large gallery of post frame home floor plans. Feel free to look through these to choose what would best suit you and your families needs. We also have designers in house who can help you tweak the plans to best fit your vision. If you have your own plan in mind, that's no problem. Stop by our office and one of our designers will be here to help get professional looking plans as well as elevation and 3D views to help you better visualize your home. Stop by today to learn more!
Call or Stop by our Office Today for Pricing!
CONTACT US TO LEARN MORE

